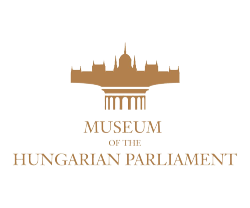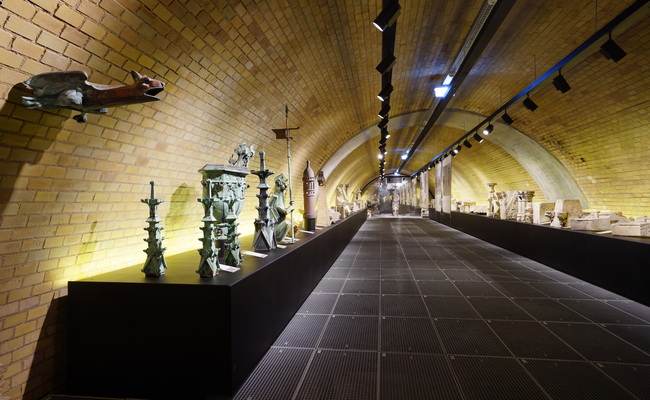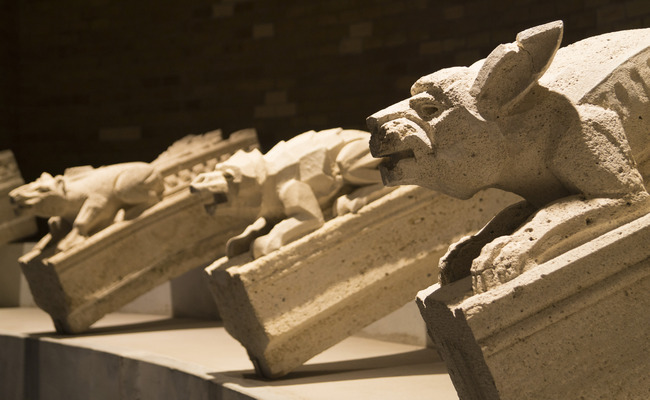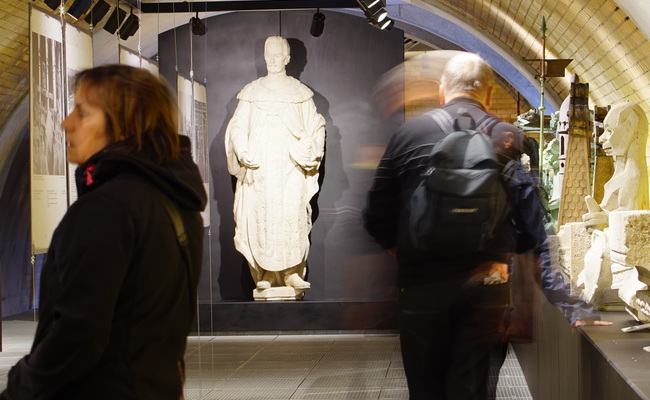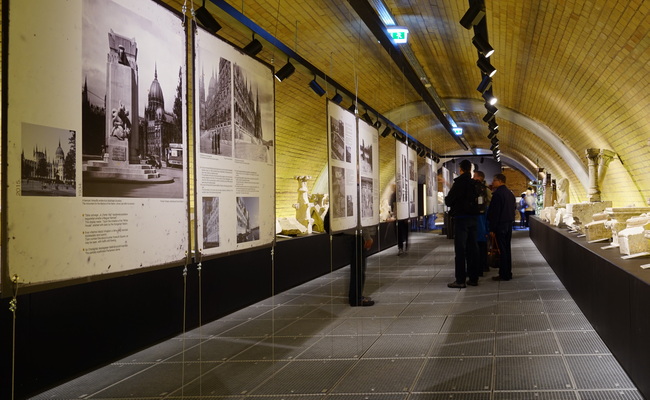The Ventillation Tunnel
The Ventillation Tunnel
The tunnel and the rotunda that connects to it, which now houses the lapidarium, used to be an important part of the Parliament building’s cooling and heating system. However, as a result of the changes on Kossuth Square in the 20th century, the exterior section of the tunnel was shut down. The reason for this was therefore not the obsolescence of the novel technical solution designed by Imre Steindl and his colleagues but rather because the above ground structures of the system, the two large water tanks, were simply in the way of erecting statues on the square.
Combining the cold and warm air allowed the temperature of the halls in the Parliament building to be adjusted degree by degree, which was a solution that would satisfy even our contemporary needs. While the soul of the heating system was the boiler installed in the courtyard of the residential block belonging to the Parliament building on today’s Balassi Bálint Street, the core of the cooling system were the two water tanks and the tunnels connected to it. While the cold temperatures resulting from conducting the warm air through the underground tunnels caused difficulty, the designers successfully turned the low temperatures into an advantage in the case of the cooling system.
The so-called rotunda is now covered by concrete slabs, however it was originally almost completely filled by a dish-like brickwork structure several metres in diameter standing on one single metal support and somewhat resembling a fruit bowl. Water was continuously fed into the tank so that when it overflowed it looked like a curtain of water. Fresh air came in through here creating a purifying and, to some degree, a cooling effect. However, cooling was primarily achieved by the almost 30-metre-long tunnel, located a few metres underground and built with thick brick walls, which provided constantly low temperatures much like wine cellars.
Two such tunnels combined with water tanks were built on the square before the building around 1897-1899. The surface installations were harmonised with the first landscaping project completed at the same time. Two pools with high brims were in the central part of the lawn-covered areas lined by walkways. This design remained in place until the unveiling of János Horvay’s statue of Lajos Kossuth in 1927, when the landscape architecture of the entire northern section of the square was changed. for this reason and because it would have created a disturbing visual effect in the foreground of the monument, the surface structures and the underground rotunda were demolished, while the external section of the tunnel was filled with debris and earth, and a new ‘air well’ without water tanks was constructed near the facade of the Parliament building. The same reconstruction took place in the southern half of the square just a decade later with the erection of the statue of Ferenc Rákóczi II. The new, shorter cooling tunnels were far less efficient, which led to problems, thus on warmer days it was necessary to place blocks of ice in them. The shut-down tunnel sections were found during the reconstruction of Kossuth Square in 2013-14 and were opened to visitors after being converted into an exhibition space.
Kőtár - jobb hasáb, szellőzőalagút

